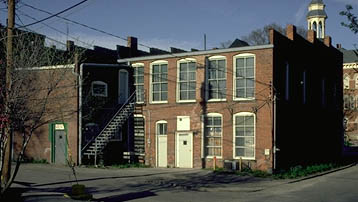|
Our last 1870s building is what was
known for years as the Grange Hall.
|
 |
|
This is, as you can tell from the back,
actually two buildings. The first structure was the north portion built
about 1877 by John D. Carpenter. The building was remodeled in 1895
when Mr. Carpenter built the southern addition.
|
 |
 |
At that time, the older building was
remodeled to make the buildings appear as one. The second floor windows
are double hung with colored glass around a central expanse, a brick
herringbone pattern in the segmental arches above the lintel band, and
brick corbelling at the cornice level.
|