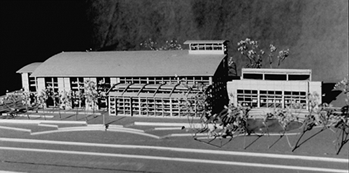








The architects of the Environmental Studies Center presented their revised plans last week to the college community. The meeting was an attempt to get final campus input before the model is presented to the Board of Trustees this week. "We've got the basic building shell. The next step is to decide what shape the inside of the building will take," Brad Masi, the Environmental Studies intern said.
The new models will be presented to the Board of Trustees for approval this week. The building is budgeted around $5 million and if approved, its construction will begin this summer.
The architects are currently at the end of development stages, Leo Evans, Facilities Planner at the Office of Facilities, Planning and Construction said. The office is working on the logistics of the building. "If there's a sod roof, we need to know who is going to mow it," Evans said.
Representatives from the Office of Buildings and Grounds attended the meeting Friday. Janitorial and maintenance workers are offering input on the plans. Evans said details such as the size of janitors' closets are the main areas of revision left for the building. The current model is still being revised, Evans said. "If students have questions [about the plans] now is the time to voice them," Evans said.
"We want to give a lot of thought now to the inner spaces of the building," Masi said. He said the building primarily would contain workspaces rather than simply classrooms so students could do hands-on research with water quality and other environmental areas.
Professor of Environmental Studies, David Orr, could not attend the Friday presentation but said, "people seem to like [the plans] a lot. As far as I know, everything was well received."
College President Nancy Dye said she liked the new plans more than the old plans. "I think it's a much more attractive building than a couple of months ago," she said.
"It's going to be a particularly beautiful building," Doug Chapman, a junior and Environmental Studies major said. He said it was the architect's goal to merge beauty and environmental function.
If approved, the building will be behind Harkness. "It kind of draws South into a closer relationship with Harkness Bowl," Dye said.
The building will include extensive landscaping. The landscape architect, John Lyle is remarkable, Dye said. His designs for the landscape bridge the environmental theme of the building and today's campus. A wetland that merges into a pond will be one of the main features of the landscaping. The wetland be a part of a living machine, which uses a series of organic filters to purify water, for its waste water treatment.
"One of the goals of the landscape is to conserve water. Water doesn't have to be rushed away as traditional architecture would do," Chapman said.
Evans said the specifics of the waste water treatment still need to be cleared through Ohio water treatment regulations. He said other living machines exist throughout the country and the process of getting it approved at Oberlin will be modeled after the process other people have used.
An open session for faculty input will be held today with one of the architects and will be followed by a session for student input.
The living machine: After achitects presented various plans for the Environmental Studies Center, this model was chosen by memebrs of the college community. Details for the interior are still being decided upon. (photo courtesy of the Office of Communications)

Copyright © 1997, The Oberlin Review.
Volume 125, Number 17; March 7, 1997
Contact Review webmaster with suggestions or comments at ocreview@www.oberlin.edu.
Contact Review editorial staff at oreview@oberlin.edu.