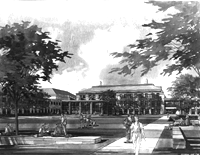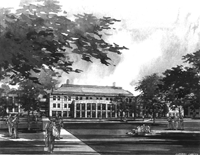

It remains to be seen whether $65 million is too much to ask for the sake of science. For the past two years, science faculty, administrators and architects have been meeting regularly to hash out the details of what is to become the largest capital project in Oberlin's history.
The building is being designed by Payette Associates, an architectural firm that has designed science facilities and hospitals at institutions around the country. The $65 million bill includes $40 million for construction, $15 million for associated project costs and $10 million for a maintenance endowment. In February the board of trustees approved the sale of $80 million worth of bonds owned by the College to cover the up-front investment of $50 million.

The building will accommodate increased student research and house a large lecture hall that will be used for both meetings and movies. A 4,600 square foot common space is also slated.
Before the Science Center was officially conceived, some campus leaders were dreaming of a new student union. But that dream has not yet been realized. However, one of the Primary Goals of the planners of the science center was to create a common space in the building that would have the effect of enlarging Wilder Bowl.
"We wanted to make sure this wasn't just a science fortress," Director of Sponsored Programs David Love said. "This is not only a science building, it's an Oberlin College building. It's going to make a great deal of difference to this campus."
One of the highlights of the building, and what planners hope has potential for wider community use, is the increased size of the Science Library and the addition of a commons. The new Science Library as it is currently planned will occupy 12,580 square feet, 123 percent larger than it is today.
The library will occupy the space that is currently the south end of North Quad. It will span from the sidewalk that extends from the east end of Kettering to the Kettering breezeway.
Science Librarian Alison Ricker explained, "The library will be highly visible from the street. From north to south you'll be able to see straight through."
A wall of windows will stretch across both the north and south ends of the building. A bay window will arch into North Quad and the opposite side will look out onto an open area facing Lorain Street.
Above the Science Library will be the Chemistry Department. The department will see only a three percent growth in area, but the facilities will be more equipped to handle high tech materials and equipment that the discipline currently demands.
Professor of Chemistry Albert Matlin was optimistic. "This will completely turn around what is going on in the sciences," he said about the project. "This will be enormous."
Some planners are worried that the crux of gravity will plague the building in the future. Ricker said chemical leaks are bound to happen, but the architects are taking the necessary precautions to divert any accidents away from library resources. For example, every pipe that runs through floors will be coated with a material that expands with heat to seal off any leak that may occur.
The schedule of events planned for the construction of the building has been meticulously orchestrated to avoid the need for temporary classroom space to be built. As it currently stands, preliminary ground breaking is scheduled to begin next summer with the demolition of the south wing of Barrows.
Actual ground breaking will then be Sept. 1, 1999. The Chemistry Department and Science Library will be built first, adjacent to the current Kettering. Concurrently, a research wing will be constructed down Woodland Street.

After approximately one year of construction, the library and Chemistry Department will move into the new building. The Biology Department will then move into the current chemistry wing for a temporary stay while their current wing is renovated. The renovation of Wright Physics building will happen simultaneously. After the biology wing is renovated, Biology will relocate to its old home base.
In 2002, the final phase of construction ensues. The walls of the chemistry wing of Kettering and the science library will fall that year, leaving an open space for the entire campus to claim as its own, not just north campus residents.
"We recognize that Lorain Street is very much a barrier. We've tried out many scenarios, but neither a cross over nor a tunnel seemed practical," Love said.
Love hopes the lawn that opens up to the new Science Center will be inviting enough. "We think that the very openness of this look will attract people across. We are still toying with the notions of a pedestrian crossing. Even a light. But that remains a problem to be solved," Love said.
The Board of Trustees has approved the building plans throughout the course of planning. A capital campaign was launched a year ago to raise money for this and other capital projects. The Trustees will vote again on the plan as it now stands at their September meeting.
Love said, "Until you have a final design it's difficult. I think now we will go into high gear."
Destruction
With the south end of Barrows slated to be demolished this summer to make way for the College's new Science Center, thereby eliminating 52 beds, both Residential Life and Services staff members and students have been debating the fate of the first-year dorm for some time.
Members of the Housing and Dining Committee voted in early March to recommend to College administrators that Barrows remain the College's first-year dorm despite suggestions that it be moved to Noah or Dascomb Halls so first-years wouldn't be overwhelmed by the construction noise.
"A concern of mine was the idea that first-year students are going to be put in this dorm and may not be aware of how insane the noise is going to be," first-year student senator Chris Anton, a voting member of the committee, said.
"It's not an easy decision," Assistant Manager of Housing and Dining Sandra Hougland said, but added that first-years would hear the noise of the bulldozers no matter where on north campus the first-year dorm was located. "The construction will be problematic for the next few years. People will have to deal with construction during the day, but in the long-term the Science Center will have great overall benefits."
Committee members vetoed the idea of moving the first-year hall to Noah primarily because Noah has no central lounge and too many single rooms to be amenable to the first-year dorm experience. While Dascomb ran a close race with Barrows, members ultimately voted against it too.
"I feel fairly strongly that Dascomb wouldn't be a good first-year dorm," Hougland said, citing its large size as one factor in her decision to vote against it. "Without super-singles you have 180 spaces to fill. We don't have 180 people who want to live in a first-year dorm."
Another problem with Dascomb is that first-year students theoretically would be living and eating in the same space, isolating them from the larger campus community, according to Hougland. In addition, Dascomb is one of the few traditional south campus dorms, along with Talcott, Fairchild and South Halls.
"We really need to be increasing, not decreasing, non-program houses on that half of campus," Hougland said.
With $250,000 allocated to Residential Life and Services for summer dorm renovations, Committee members ultimately decided it would be most practical to spend a considerable amount of that money on sprucing up Barrows, in part making up to first-year residents for the construction noise.
"That way, the College doesn't have to spend money on both renovating a new first-year dorm and making Barrows more livable for upperclassmen," Anton said.
The reaction of the those living in the south wing of Barrows this year can only be called apathetic. With a few complaints by residents that they haven't been given permission to destroy the rooms before the wrecking ball comes, no one is overly upset or has sentimental attachment to the wing.
First-year Jennifer Yoon, felt the loss of the Quad was what people should be upset about. "It seems a shame to cut off the Quad like that. It's a nice open space," she said.
Science Center: A drawing of the proposed Science Center. (graphics courtesty of David Love)
North Quad? The new Science Center will redesign North Quad.
Copyright © 1999, The Oberlin Review.
Volume 127, Number 25, May 28, 1999
Contact us with your comments and suggestions.