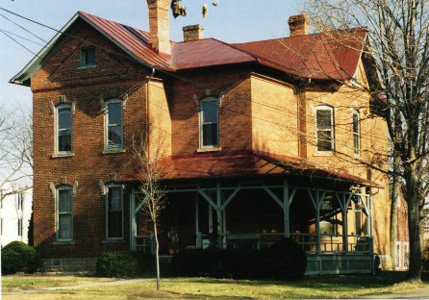
Picture courtesy of the Ohio Historical and Improvement Organization.
The Jewett house is similar to many which went up about town in the 1880s -- lean, asymmetrical, and angular, marking a transition from the Italianate to the Queen Anne style. Subtle details like the gently flared gable roof, the triangular indentation in the brick-work of the gables, and the curved window moldings, relieve a rather stern exterior. The stained-glass window lighting the stair landing on the south wall is a particular delight. In 1891 the veranda was added, in the popular stick style of the day.
The inside of the house, rich in figured oak woodwork, was kept pretty much intact by the Hubbard family which lived here for 40 years following Jewett's death in 1926. The house is now maintained by the Oberlin Historical and Improvement Organization, and was placed on the National Register in 1979.
(Blodgett 126-27)
![]() Click here to return to the homepage of
"Places".
Click here to return to the homepage of
"Places".
![]() Click here for information about the tour of Monroe
House that the Ohio Historical
and Improvement Society offers.
Click here for information about the tour of Monroe
House that the Ohio Historical
and Improvement Society offers.