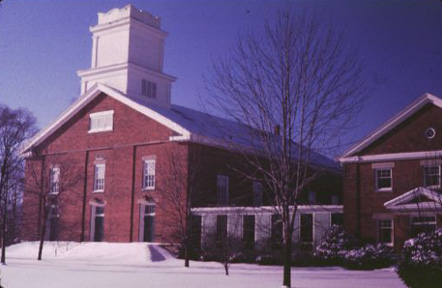First ChurchCorner of Lorain and Main streets, 1842 |

Off to one side of Tappan Square, facing east, stands the grand old orange brick meeting-house, Oberlin's First Church, once the moral center of a mission to spread perfection through the new American West. First Church was built from plans by Richard Bond, a prominent New England architect whom Charles G. Finney met while recruiting faculty in Boston. (The plans survive in the Oberlin College Archives.) The structure that went up in 1842-44 was actually a mix of Bond's specifications, Finney's dreams, and the will of the congregation, expressed by majority rule. Finney wanted an interior with circular seating, similar both to the arrangement in the New York City church from which he came to Oberlin in 1835 and to the revival tent he used on Tappan Square during his first years here. His dream survives only in the curve of the balcony, though according to reliable tradition he placed the pulpit to take full advantage of his strong voice and piercing eyes.
Building the church was a massive community effort, directed by Deacon Thomas P. Turner, a Vermont-born craftsman. Most of the locally fired bricks came from Pringle Hamilton's farm just south of town. Huge whitewood roof beams, 12 inches square and 75 feet long, spanned the brick walls, and pine rafters and shingles (which blew off in a storm in 1871) enclosed the meetinghouse. The tower, taken from an Asher Benjamin pattern book, was added in 1845.
Finney served for 37 years as pastor to the congregation, which by 1860 was the largest in the United States, rivalled only by Henry Ward Beecher's Plymouth Church in Brooklyn. Meanwhile, beginning in 1852 with a visit to Oberlin by John B. Hale, Free-Soil candidate for president, the house opened for political and secular meetings. Over the next half-century, such eminent Americans as Ralph Waldo Emerson, Frederick Douglass, Carl Schurz, Horace Greeley, Henry George, Mark Twain, Booker T. Washington, and Woodrow Wilson spoke here.
Although the auxilary buildings north of the church have changed and expanded steadily over the years (the most recent addition in 1965), the outlines of the meetinghouse itself remain virtually intact. Remodellings occurred in 1882 when stained-glass windows were installed -- to be replaced in 1927 by clear bubbly glass; in 1892 when 12 thick Doric columns supporting the balcony gave way to the present iron posts; in 1908 when more comfortable seating arrived; in 1927 when the pulpit and organ loft were redesigned; and in 1983 when a new ceiling went in. First Church is on the National Register.
Robert Fletcher noted years ago that "the voice of Oberlin in its youth still echoes from the walls of the old Meeting House... It is not a voice of consolation but a voice of alarm. It cries out in indignant anger against all tyrants and all forms of slavery." Listen.
(Blodgett 58-59)
Click here to read Fletcher's history of the Meeting House.
Click here to read the church history of First Church.
For information about First Church within the context of Oberlin College architecture, please click here.