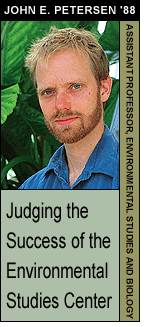

 |
|||
|
The Environment and Oberlin: An Update
One of the design decisions made in building the Adam Joseph Lewis Center for Environmental Studies was to use low-VOC (volatile organic compounds) paints and adhesives. James was able to walk into the building the day it opened without compromising his health; in fact, he has been working with me on various research projects since his freshman year. His experience is just one example—the human side—of the successful ecological design realized by the Lewis Center, an innovative and functional model of sustainable architecture. Buildings and urban landscapes add significantly to the myriad environmental problems faced by our society. Air pollution, water pollution, loss of biodiversity, and local- and global-scale climate changes are all exacerbated by our architectural choices. Professor of Environmental Studies David Orr has often said that the buildings in which we teach give students a mixed message; that the lessons embodied in architecture and landscaping are that the environmental costs of construction and maintenance are not important, and that regional climate and ecology are irrelevant to design. In essence, most buildings indicate to students that lessons we teach within our classrooms about the importance of sound environmental policy and practice are impractical and have no local application. These realities are precisely why Oberlin’s Environmental Studies Program chose in the early 1990s to adopt “ecological design” as a primary pedagogical theme. From the start, the Lewis Center was conceived as a “building that teaches”—a home for the Environmental Studies Program in which the lessons embodied in design choices would reinforce, rather than contradict, lessons taught in the classroom. A defining principle of ecological design is the belief that natural systems should serve as templates for human design. Forests, grasslands, lakes, and streams rely on solar energy, use local materials, recycle waste, host diverse communities adapted to local conditions, and tend to use energy and materials more efficiently as they mature. Applying these criteria to the design of buildings and landscapes, certainly a tall order, was the focus of a yearlong seminar led by Orr in 1992. This was followed by a series of brainstorming sessions involving students, faculty, and top thinkers in green architecture and design from around the country. Through this process, Oberlin developed a proposal for a building that would serve as a test bed and demonstration project for ecological design. From the beginning, the Lewis Center was designed to lessen the negative impacts on the environment while maximizing the environmental benefits, both on- and off-site. This meant favoring building materials that were biodegradable, recycled, renewably extracted, and non-hazardous. It meant incorporating an ecologically engineered “Living Machine” to treat and then internally recycle wastewater within the building. It meant designing a landscape that restores native ecosystems and demonstrates sustainable agriculture and responsible water management. Principles of ecological design were also applied to the building’s energy needs—plans incorporated passive solar heating and ventilation, energy-efficient heat pumps, and natural and efficient electric lighting. Photovoltaic cells were included so that the building could meet a significant fraction of its power needs using solar energy. As important as the technologies incorporated up front, the Lewis Center was explicitly conceived as an integrated building-landscape system whose performance would continue to improve over time as new technologies were incorporated. The product of these efforts is a 13,600-square-foot building that sits amidst 58,000 square feet of ecologically managed landscape. The building reflects a constellation of decisions intended to create a whole that is greater than the sum of its parts and which minimizes environmental ugliness somewhere else or at some later time. These decisions include the following: •
Solar cells cover the main portion of the roof and produce approximately
45 kilowatts of electricity during peak production (equal to the
energy required to simultaneously power 450 100-watt light bulbs).
Unlike typical urban landscapes, which tend to minimize dollar costs without regard to environmental costs, the grounds of the Lewis Center serve three ecological functions—natural habitat, food production, and ecological water-management practices. The Lewis Center’s landscape includes a restored wetland, a lawn planted with a special low-mow mix, a small fruit orchard, and a raised-bed organic vegetable garden. Whereas a typical academic landscape might include 10 to 20 varieties of plants, some of which are invasive and can displace native species, the wetland at the Lewis Center is a microcosm of ecosystems that once occupied much of northeast Ohio, containing more than 70 native plant species and attracting insects, fish, amphibians, and occasionally waterfowl. The wetland actually serves double duty—combined with a cistern, it retains heavy rains on-site, preventing pollution associated with rapid runoff to storm sewers. Water stored in the cistern is then used for landscaping. Last
summer the Lewis Center saw the first harvest from its demonstration-scale,
raised-bed organic vegetable garden. Once the trees in the dwarf
fruit orchard mature, we anticipate at least 25 bushels annually
of organically grown apples and pears and several gallons of berry
crops, thus proving that a significant fraction of food can be grown
in backyards and public spaces. This is important because the food
we purchase in grocery stores travels an average of 1,300 miles
and burns approximately 10 units of fossil fuel energy for each
unit of food energy delivered to our tables. |
|
back to top |
 James
McConaghie is an honors research student in environmental studies
at Oberlin. He suffers from “multiple chemical sensitivity”
disorder—James gets sick if exposed to certain synthetic compounds
found typically in new carpets, paints, and adhesives. For health
reasons, his classes in several buildings must be videotaped; he
watches them elsewhere to avoid breaking out in hives.
James
McConaghie is an honors research student in environmental studies
at Oberlin. He suffers from “multiple chemical sensitivity”
disorder—James gets sick if exposed to certain synthetic compounds
found typically in new carpets, paints, and adhesives. For health
reasons, his classes in several buildings must be videotaped; he
watches them elsewhere to avoid breaking out in hives.